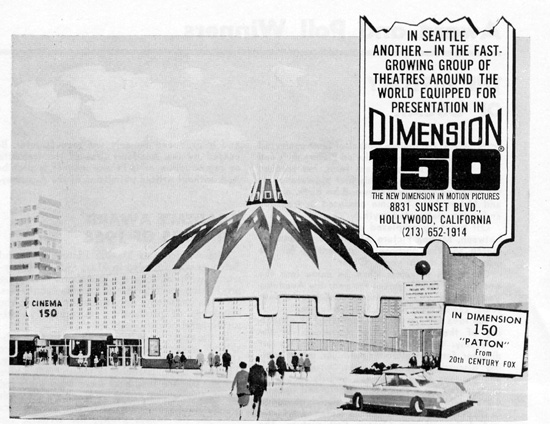General Building Specifications for the Dimension-150 All-Purpose Theatre |
This article first appeared in |
| Reprinted from: Western Theatrical Equipment Company, 187 Golden Gate Avenue, San Francisco, California, USA. | Issue 47 - December 1996 |
 The concept of the
"all-purpose-theatre" for Dimension 150 exhibition, and the
exhibition of all other existing screen processes has been studied by D-150,
Inc for several years. According to established criteria, the "all-
purpose-theatre" should be unique in appearance, functional in design
(accommodating all projection processes, and economical in construction,
operation and maintenance. It is urged that the following recommendations be
afforded serious consideration in the planning and design of future D-150
All-Purpose Theatres. The concept of the
"all-purpose-theatre" for Dimension 150 exhibition, and the
exhibition of all other existing screen processes has been studied by D-150,
Inc for several years. According to established criteria, the "all-
purpose-theatre" should be unique in appearance, functional in design
(accommodating all projection processes, and economical in construction,
operation and maintenance. It is urged that the following recommendations be
afforded serious consideration in the planning and design of future D-150
All-Purpose Theatres.Type of Theatre and Geometry 1 Outward appearance should be totally unique, as well as appealing and attractive. 2 Interior walls of auditorium should be covered with draperies for improved acoustics, to facilitate maintenance of wall coverings, and to contribute to a luxury atmosphere. 3 False ceiling should be of appropriate acoustical properties and slope or step down to meet top of screen (to lend to floor-to-ceiling illusion of screen). 4 Front floor of auditorium (carpeted) should slope up to meet bottom of screen (also to lend to floor-to-ceiling illusion of screen). 5 Seats should be of deluxe quality with ample spacing between rows - "home like" comfort is mandatory in today's theatres. 6 Screen end of auditorium should be designed to accommodate a screen of wall-to-wall "appearance" with an aspect ratio of 2:1 (i.e. height to be 1/2 of cord measurement), with bottom of screen located approximately 4 feet above lowermost point of orchestra floor level. 7 Provision to be made for "apparent" wall-to-wall screen of at least 120' of arc with 5 speaker horns positioned behind (the #1 and #5 speakers at the extreme right and left sides of the screen). 8 Front seating to be no closer than 1/5 of the screen cord (line extending between right and left leading edges of screen). Rear orchestra seating to be no further than two times screen cord from the screen cord. 9 Four basic types of theatre design are possible: A) orchestra only, B) stadium, C) orchestra and balcony, and D) orchestra, mezzanine and balcony. "Orchestra only" theatres are preferable for "all-purpose" installations. In case of balcony and orchestra-mezzanine-balcony theatres, projection booths to be located between orchestra and balcony levels respectively. Highest point in balcony not to exceed height of screen. In orchestra only and stadium-type theatres, projection booth to be located at orchestra level. Projection Booth Location 1 The notion that projection axes should be "normal" to the screen is false in view of today's existing projection processes. Projection booths should be located as near as possible to the main viewing sightlines. Keystoning is less serious from a perceptual point of view, than lateral curvilinearity. Keystoning can be optically corrected; lateral curvilinearity cannot. 2 Orchestra-only theatres require orchestra level projection booths. 3 Stadium-type theatres require booths sunken in the audience seating level approximately 2/3 the distance from screen chord to back wall of auditorium. 4 Orchestra-balcony theatres require projection booths located approximately mid-way between orchestra and balcony seating. 5 Orchestra-mezzanine-balcony theatres require projection booths at the mezzanine level. Projection Ports 1 If projection throw to the screen chord is 1.5 times the screen chord measurement, or shorter, inside dimensions of the projection port to be 24" wide by 14" high. 2 If projection throw to the screen chord is greater (longer) than 1.5 times the screen chord measurements, inside dimensions of the projection port to be 20" wide by 12" high. Screen Size, Geometry, and Location 1 Provision should be made for a screen of at least 120' of arc as nearly wall-to-wall as possible. A floor-to- ceiling, wall-to-wall illusion is highly desirable. 2 Floor-to-ceiling height should allow for screen aspect ratio on the chord (i.e. the line drawn between right and left leading edges of the screen) of 2 units wide and 1 unit high. 3 Screen curtaining should be deeply curved and blend into side walls, while not necessarily conforming to exact screen curvature. 4 Ample space, no less than 4 feet, to provide for 5 speaker horns to be positioned behind the screen. 5 Front seats to be no closer than 1/5 of the screen chord measurement from the screen chord. 6 Ceiling to meet screen top and floor to slope up to meet screen bottom. 7 Screen frame, automatic masking, and sheet to be supplied by D-150, Inc. 8 Screen masking to be remotely adjustable from projection booth, by electronic means per D-150 specifications, to provide aspect ratios suitable to D-150, Todd-AO, Technirama 70, Ultra Panavision, Super Panavision, CinemaScope and standard, non-anamorphic ratios. 9 A minimum of three feet clearance above the top of the planned picture must be provided without obstruction to accommodate the mechanism for masking and curtain tracks, etc. |
Further in 70mm reading:
|
| Go: back
- top - back issues Updated 22-01-25 |
